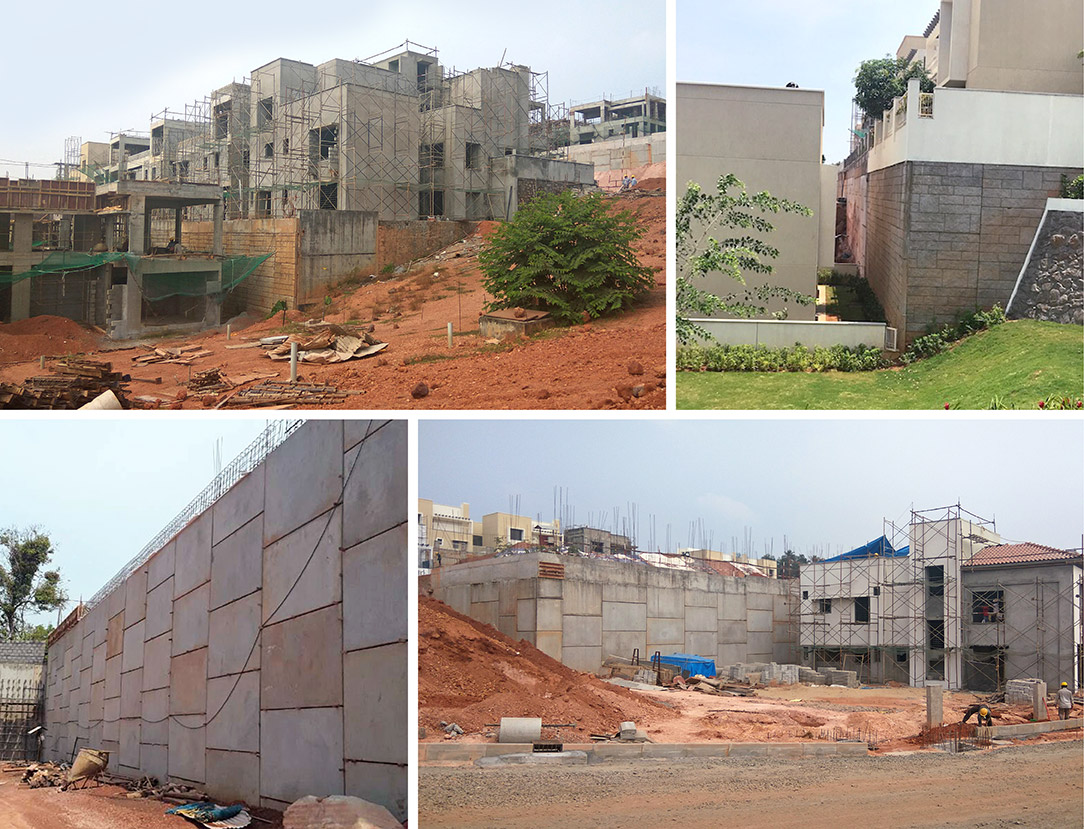Construction of Retaining walls in three steps at different levels to support Villas in Sobha Bela Encosta Project in Kozhikode, Kerala.
Project Details
SYSTEM
TerraLink™ and
Reinforced Earth®
OWNER
Sobha Developers Limited
CONTRACTOR
Sobha Limited
CONSTRUCTION YEAR
08/2014 to 06/2017
DESIGNER + CONSULTANT
- Terre Armée (Reinforced
Earth India Pvt. Ltd.) - Geocon Consultants


Background
Reinforced Earth India has been involved with the client (Sobha Ltd) in land development for a real estate project titled “Sobha Bela Encosta”. This project consists of high end Portuguese styled architectural cottages using the construction of GeoMega® wall in the filled-up area and a TerraLink™ wall in the excavated portion of the property.
This project is being constructed in a hilly terrain. A balance between the ‘cut’ and ‘fill’ had to be maintained to construct the cottage houses at different elevations. During the concept stage Reinforced Earth India proposed as an alternative solution, to construct some cottages over the GeoMega® walls and others on top of the TerraLink™ structure. This idea was accepted by Sobha Ltd. and the contract was awarded to RECo India.
The stages of construction included stabilization of excavated hill slope by installing TerraNail® encased with grout, in order to create an in situ coherent gravity structure with TerraQuad facing for both Reinforced Earth® and TerraLink™ techniques.

Challenge
In the project site, the difference in elevation from first row of villas to club house was 30m. Construction of conventional Retaining Wall would not have been suitable, technically and economically, with the dead and live loads of the villas on the Retaining Walls along with soil pressure of 10m height. The ground profile was also not suitable for construction of conventional Retaining Wall or any other type of retaining structure.
The original ground profile and proposed construction profiles were such that, a uniform solution would not have been possible to fulfill the requirement. Additionally, the foundation details of the villas were to be accommodated during construction and their construction loads were to be accounted for.
Considering the high rainfall in the area and the presence of the water stream at the foot of the hill, seepage of water posed a major threat in constructing any type of retaining wall.

Solution
After complete site survey, Terre Armée India proposed a unique solution of TerraLink™ system along with Reinforced Earth® Wall to create an integrated innovative engineering solution to help client realise their project without any technical compromises and with economic advantage.
TerraLink™ Wall was proposed at top two layers of villas where the original ground profile of the hillock was too close and sufficient space was not available for laying of soil reinforcement for a conventional Reinforced Earth® Wall. In TerraLink™, grouted TerraNail® are drilled into the existing slope and then a layer of prefabricated galvanized steel mesh is connected using bearing plate avoiding local failures of the slope. The mesh is mechanically connected to Reinforced Earth® Wall with GeoStrap® as soil reinforcement at a distance varying from 0.5m to 1.0m.
For bottom pier of villas, retaining wall with Reinforced Earth® system with GeoStrap® as soil reinforcement was proposed as enough space was available to lay soil reinforcement as per design requirement. The height of wall varied from 5m to 13m.
Both TerraLink™ wall and Reinforced Earth® wall were designed for 60 KPa loading and designed as per BS 8006:1995, IS 1893:2002 & AFNOR NF P 94-220.
Terre Armée India was responsible for design, sourcing of specialized materials and on-site installation of system along with technical assistance at site. The project was completed successfully within 10 months time.
